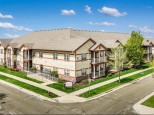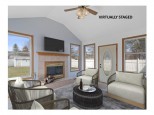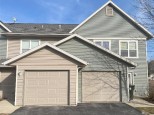Property Description for 3035 Selkirk Drive 3, Sun Prairie, WI 53590
Show 5/2. Welcome to urban living at its finest! This contemporary 2-bed, 2-bath condo offers 1,141 sq ft of sophisticated space. With an airy open floorplan, it's ideal for hosting gatherings. The tiled shower, complete with a skylight, brings in natural light for a spa-like experience. In-unit laundry adds convenience, while a one-car garage ensures hassle-free parking. Nestled in a sought-after neighborhood, with amenities and entertainment close by. Don't miss your chance to own this amazing condo at an amazing price.
- Finished Square Feet: 1,141
- Finished Above Ground Square Feet: 1,141
- Waterfront:
- Building: New Star Condominium
- County: Dane
- Elementary School: Horizon
- Middle School: Prairie View
- High School: Sun Prairw
- Property Type: Condominiums
- Estimated Age: 2000
- Parking: 1 car Garage, Attached
- Condo Fee: $100
- Basement: None
- Style: Garden (apartment style)
- MLS #: 1976000
- Taxes: $3,818
- Master Bedroom: 12x15
- Bedroom #2: 10x11
- Kitchen: 15x12
- Living/Grt Rm: 16x13
- Laundry:
- Dining Area: 8x12










































